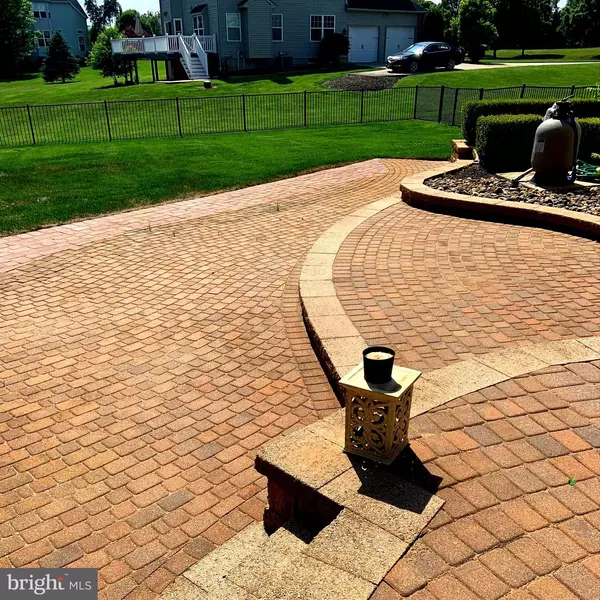For more information regarding the value of a property, please contact us for a free consultation.
152 JOCKEY HOLLOW RUN Swedesboro, NJ 08085
Want to know what your home might be worth? Contact us for a FREE valuation!

Our team is ready to help you sell your home for the highest possible price ASAP
Key Details
Sold Price $425,000
Property Type Single Family Home
Sub Type Detached
Listing Status Sold
Purchase Type For Sale
Square Footage 3,778 sqft
Price per Sqft $112
Subdivision The Glen At Oldman
MLS Listing ID NJGL259784
Sold Date 11/20/20
Style Colonial
Bedrooms 4
Full Baths 4
HOA Y/N N
Abv Grd Liv Area 3,778
Originating Board BRIGHT
Year Built 1998
Annual Tax Amount $16,556
Tax Year 2019
Lot Size 1.570 Acres
Acres 1.57
Lot Dimensions 0.00 x 0.00
Property Description
Welcome Home to 152 Jockey Hollow Run!! This Stunning 4bedroom/4bathroom home has it all! Upon entry by way of the double sided doors, you enter into a two story foyer that features a curved staircase. This home features a vibrant sun room with 11ft ceilings, a home office, 3 car garage and a fully finished basement that is the size of a massive apartment all by itself!!! The Master Suite is fit for a King and Queen. Enter to find a two sided fireplace, a charming sitting area and the biggest walk in closet sure to inspire shopping ! The outside grounds are equally stunning. It features a huge patio paved with elegant pavers and sits on over an acre of land. All of this and yet there is more: a fully finished basement that features a wet bar, playroom and endless possibilities. All this and Solar panels to save on your electric bill too!!
Location
State NJ
County Gloucester
Area Woolwich Twp (20824)
Zoning RESIDENTIAL
Rooms
Other Rooms Living Room, Dining Room, Kitchen, Family Room, Basement, Foyer, Sun/Florida Room, Laundry, Office, Full Bath
Basement Fully Finished
Interior
Interior Features Attic/House Fan, Bar, Breakfast Area, Carpet, Ceiling Fan(s), Central Vacuum, Combination Dining/Living, Combination Kitchen/Living, Crown Moldings, Dining Area, Double/Dual Staircase, Floor Plan - Open, Kitchen - Eat-In, Kitchen - Island, Soaking Tub, Upgraded Countertops, Walk-in Closet(s), Wet/Dry Bar, Window Treatments, Wood Floors, Pantry
Hot Water Natural Gas
Heating Forced Air
Cooling Central A/C, Attic Fan, Zoned
Flooring Hardwood, Carpet
Fireplaces Number 2
Fireplaces Type Double Sided, Gas/Propane
Equipment Built-In Microwave, Central Vacuum, Cooktop, Dishwasher, Icemaker, Oven - Double, Oven/Range - Gas, Stainless Steel Appliances, Water Heater
Furnishings No
Fireplace Y
Appliance Built-In Microwave, Central Vacuum, Cooktop, Dishwasher, Icemaker, Oven - Double, Oven/Range - Gas, Stainless Steel Appliances, Water Heater
Heat Source Natural Gas
Laundry Main Floor
Exterior
Parking Features Garage Door Opener, Garage - Side Entry
Garage Spaces 9.0
Fence Decorative
Water Access N
View Creek/Stream, Garden/Lawn, Trees/Woods
Roof Type Shingle,Pitched
Street Surface Black Top
Accessibility None
Attached Garage 3
Total Parking Spaces 9
Garage Y
Building
Story 2
Sewer On Site Septic
Water Well
Architectural Style Colonial
Level or Stories 2
Additional Building Above Grade, Below Grade
Structure Type Dry Wall,Cathedral Ceilings,2 Story Ceilings,9'+ Ceilings
New Construction N
Schools
High Schools Kingsway Regional H.S.
School District Kingsway Regional High
Others
Pets Allowed Y
Senior Community No
Tax ID 24-00027 02-00008
Ownership Fee Simple
SqFt Source Assessor
Security Features Security System
Acceptable Financing Cash, Conventional, FHA, VA
Horse Property N
Listing Terms Cash, Conventional, FHA, VA
Financing Cash,Conventional,FHA,VA
Special Listing Condition Standard
Pets Allowed Cats OK, Dogs OK
Read Less

Bought with Kerra M Williams • Tesla Realty Group LLC
GET MORE INFORMATION




